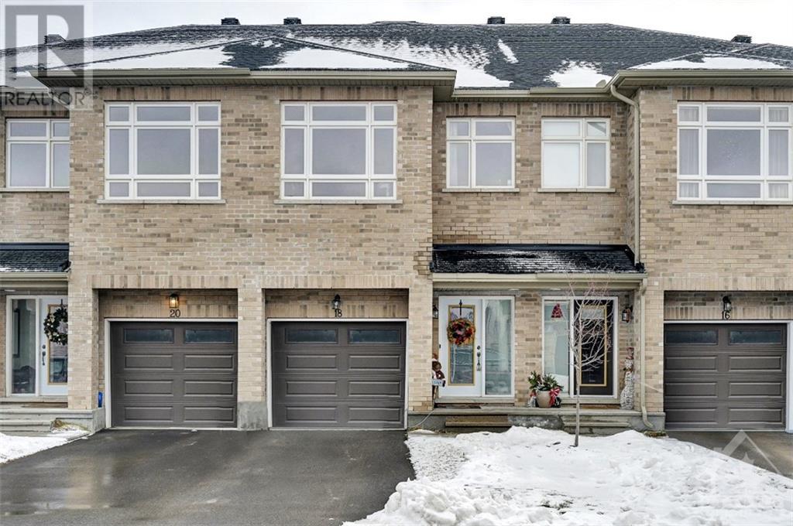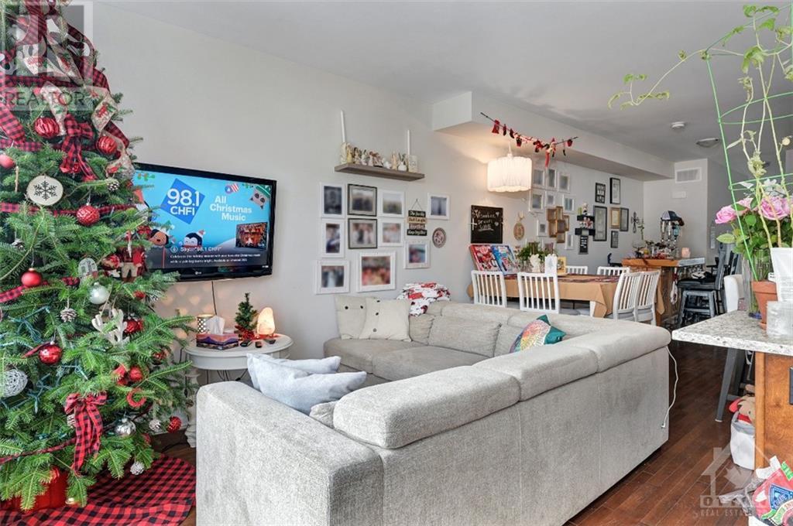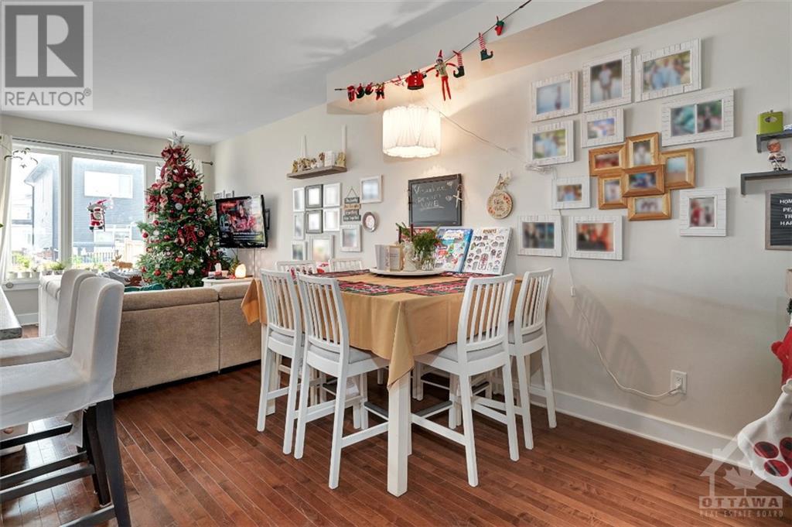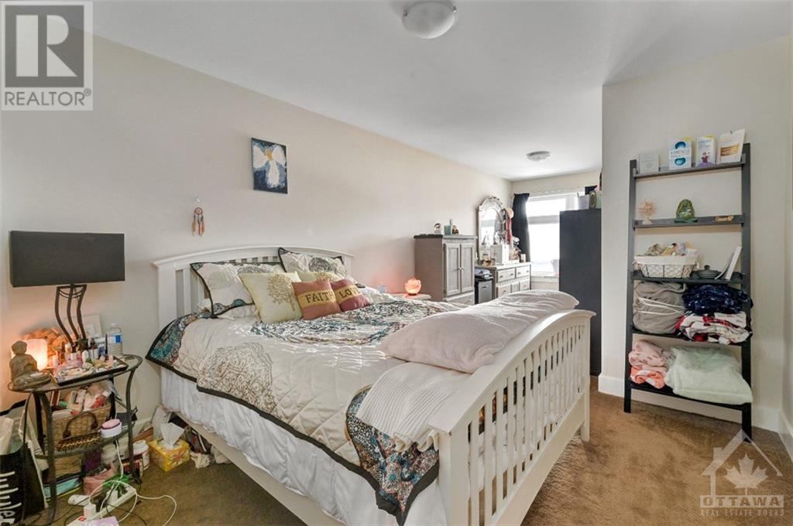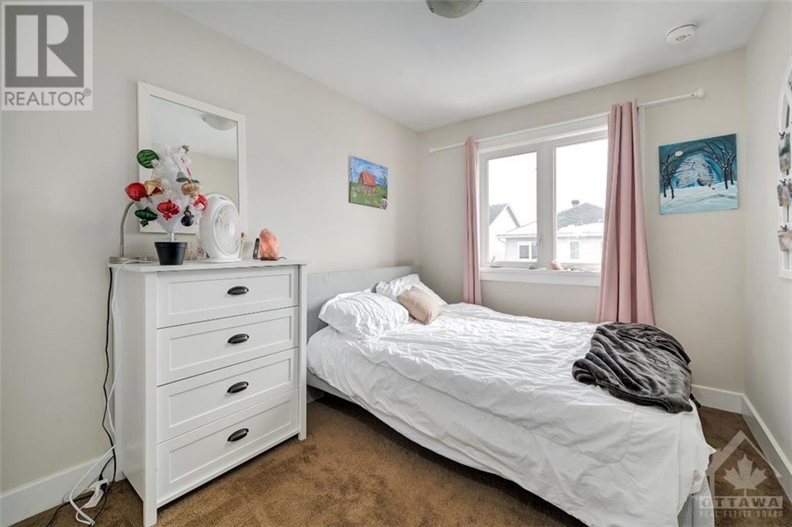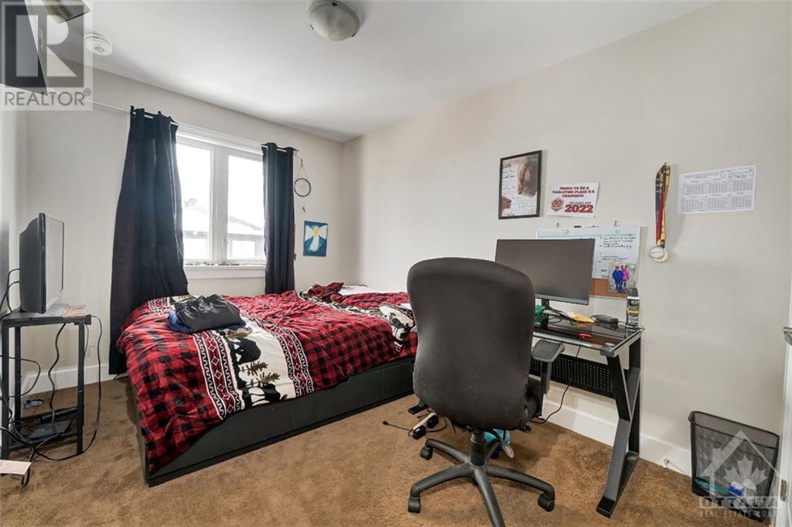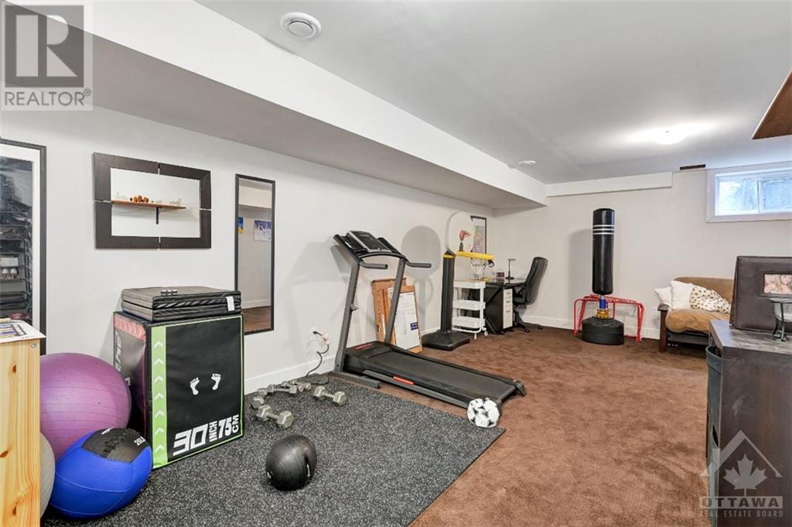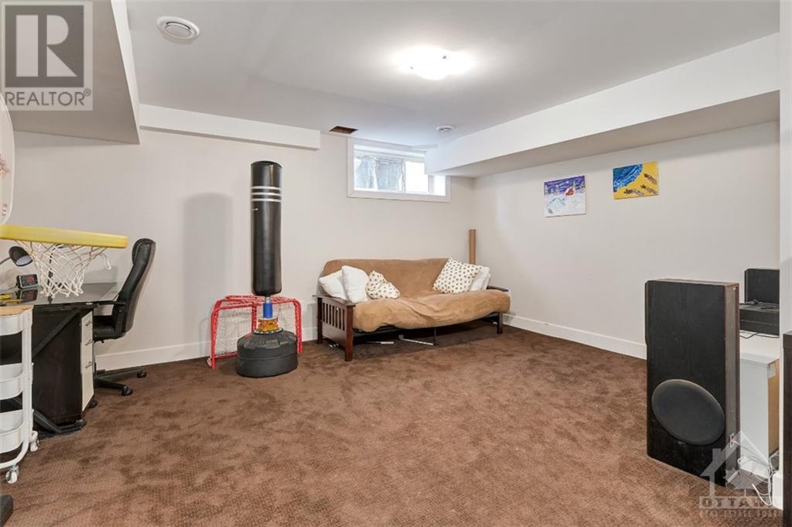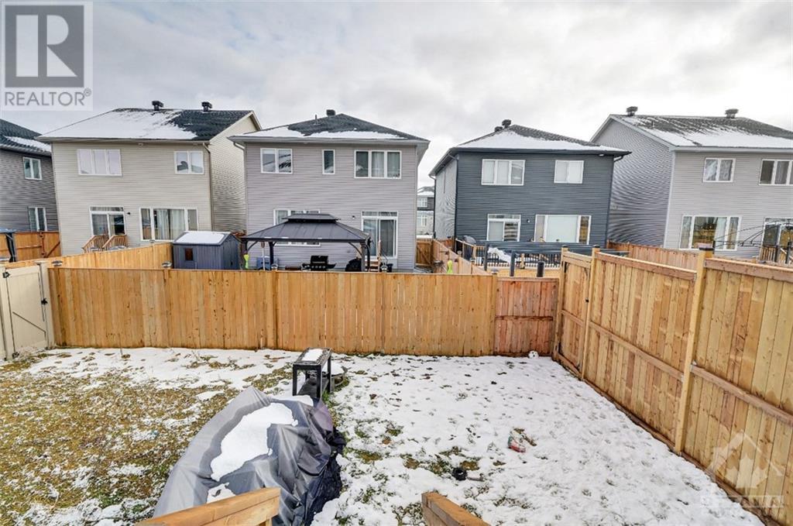18 Antonakos Drive Carleton Place, Ontario K7C 0L1
$549,900
Beautiful 3 bedroom, 2.5 bath town in a desirable family friendly neighbourhood close to shopping, restaurants & much more! Main level features inviting foyer with powder room, and inside entry from the garage, gleaming hardwood flooring, and loads of natural light. Gorgeous kitchen including breakfast bar, plenty of cupboard space and patio door leading out to a fantastic rear yard with tons of potential. Second level features laundry, huge primary bedroom with walk in closet & ensuite bath, just down the hall from two more generous sized bedrooms, full bath and very functional loft space. Finished lower level including family room and tons of storage. This one is a must see! 24hr irrevocable on all offers. (id:37611)
Property Details
| MLS® Number | 1371636 |
| Property Type | Single Family |
| Neigbourhood | Carleton Place |
| Amenities Near By | Recreation Nearby, Shopping |
| Parking Space Total | 3 |
Building
| Bathroom Total | 3 |
| Bedrooms Above Ground | 3 |
| Bedrooms Total | 3 |
| Appliances | Refrigerator, Dryer, Stove, Washer |
| Basement Development | Finished |
| Basement Type | Full (finished) |
| Constructed Date | 2021 |
| Cooling Type | Central Air Conditioning |
| Exterior Finish | Brick, Siding |
| Flooring Type | Wall-to-wall Carpet, Hardwood, Tile |
| Foundation Type | Poured Concrete |
| Half Bath Total | 1 |
| Heating Fuel | Natural Gas |
| Heating Type | Forced Air |
| Stories Total | 2 |
| Type | Row / Townhouse |
| Utility Water | Municipal Water |
Parking
| Attached Garage |
Land
| Acreage | No |
| Land Amenities | Recreation Nearby, Shopping |
| Sewer | Municipal Sewage System |
| Size Depth | 99 Ft ,4 In |
| Size Frontage | 17 Ft ,11 In |
| Size Irregular | 17.95 Ft X 99.35 Ft |
| Size Total Text | 17.95 Ft X 99.35 Ft |
| Zoning Description | Residential |
Rooms
| Level | Type | Length | Width | Dimensions |
|---|---|---|---|---|
| Second Level | 3pc Ensuite Bath | 10'0" x 5'0" | ||
| Second Level | 4pc Bathroom | 7'9" x 4'11" | ||
| Second Level | Bedroom | 8'7" x 14'2" | ||
| Second Level | Bedroom | 8'4" x 10'6" | ||
| Second Level | Family Room | 10'1" x 14'11" | ||
| Second Level | Primary Bedroom | 10'0" x 26'3" | ||
| Basement | Recreation Room | 16'2" x 21'7" | ||
| Basement | Storage | 13'1" x 28'6" | ||
| Basement | Storage | 5'1" x 9'0" | ||
| Main Level | 2pc Bathroom | 2'11" x 7'11" | ||
| Main Level | Other | 3'3" x 11'3" | ||
| Main Level | Dining Room | 9'6" x 8'2" | ||
| Main Level | Foyer | 6'7" x 10'1" | ||
| Main Level | Kitchen | 7'9" x 22'3" | ||
| Main Level | Living Room | 9'6" x 12'4" |
https://www.realtor.ca/real-estate/26357081/18-antonakos-drive-carleton-place-carleton-place
Interested?
Contact us for more information

